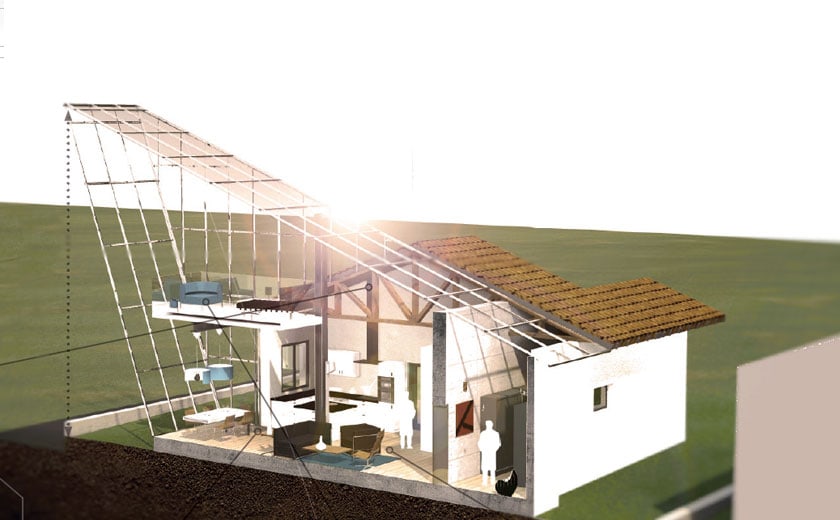
- Formation Space Design
- Promotion 2017
Discover the works of Anthony Gallien, student at the ESMA School, made in BTS Space Design.
Model for the floating market project
– The 4 canals in Palavas-Les-Flots –
“This is a school project whose goal was the realization of an extension and the restructuring of a townhouse (type 40) in Montpellier.
Project description
In a street corner of Ciste Rose in Montpellier, is established a classic house with a garden composed of several types of plants. The request was to make an extension from this house and reorganize the interior.
It required a stay, a large dining room, an open kitchen (because the family likes to receive), a common toilet, a room; a bathroom with toilet, a single room, an extension, a terrace, and an entrance “sas”. The roof is composed of a wooden frame and a false ceiling. The terrain is sloping, (the entrance is at the lowest). A rotten wooden space had to be removed.
Realization of a model
I chose to work on an extension that has the principle of stretching the roof. One of the slopes of the roof is extended in glass then, falls on the ground, inclined. In this envelope is the extension. Moreover, this extension properly speaking is a mezzanine in which is located a relaxation area, calm and rest, in short Zen! This library area overlooks the neighborhood of its 3.60 meters high. The common toilet and the single room are wrapped in a white cube with the idea of extension, but this time inwards.
The touch more
The culmination of this glass roof does not exceed the land of the owner.
Blinds are put in place on the glass walls in the room to hide the outside light. Some polycarbonate sheets in the glazed façades can be opaque with a control that controls the intensity of the transparency of the glass surface.
Aeration of the house is done by a Canadian well connected from the garden inside the house, which recycles the air, and especially regulates the temperature naturally.
The pipes being displaced, a trench in the ground will be made to ensure the flow of water in the water.
A trench was made in the roof to position the extension. So two farms were added to strengthen the structure of the frame. I, moreover, chose to leave this frame visible and remove the false ceiling in relation to the positioning of the extension, as well as the aesthetics of the project. ”
– Anthony Gallien –